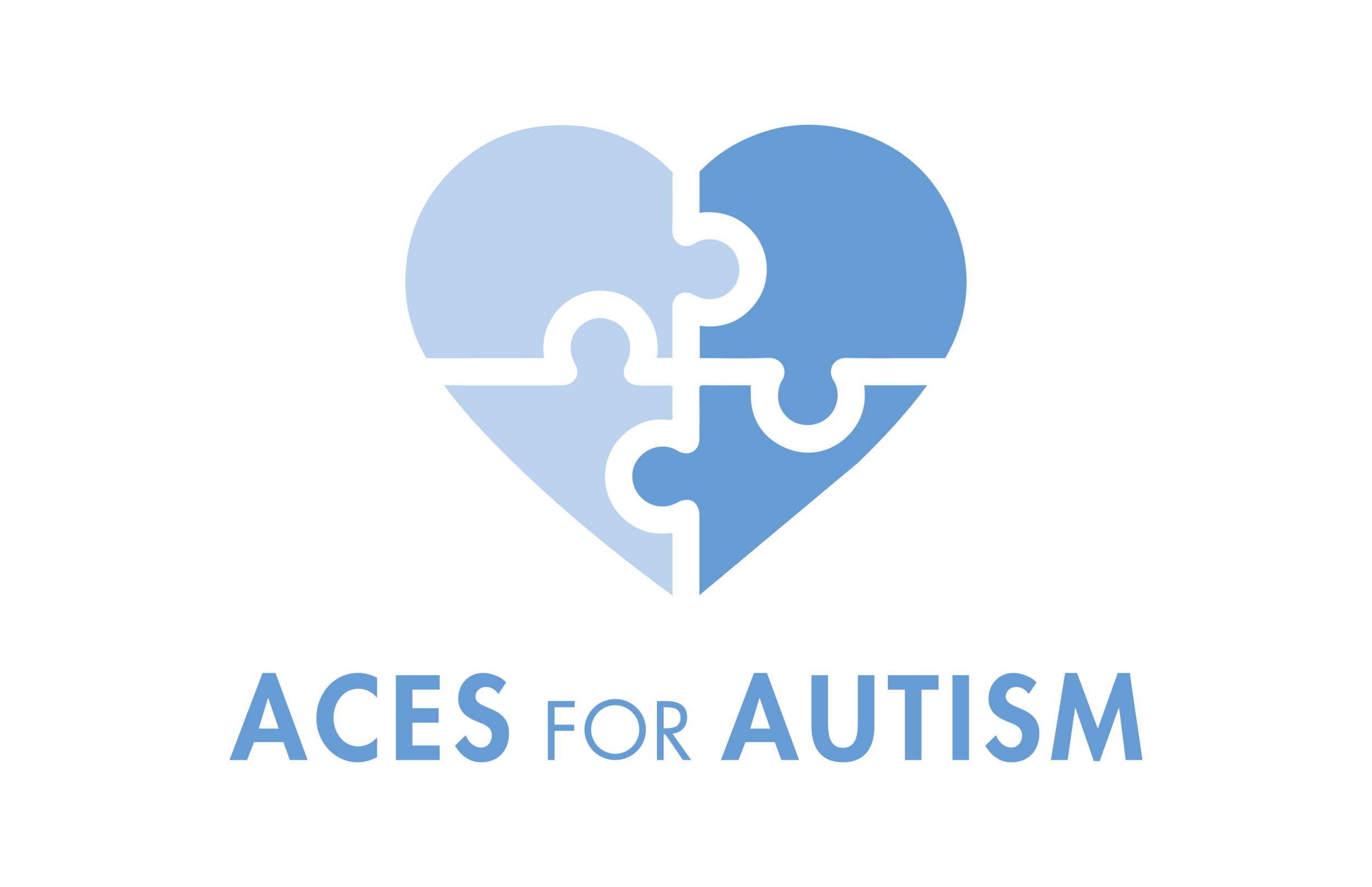Campaign plans include:
10,000+ Square foot Educational Building will be the home of academic services including our non-traditional school.
+
16,000+ Square foot Clinic Building will provide quality behavioral services to hundreds of children and families. Building will include: therapy, social skills, play, and parent training rooms. Also included will be a cafeteria and a snack shop in the lobby ran by teenagers with autism. Diet expansion and self-help skills will be developed throughout the space.
+
8,000+ Square foot Family Services Building will provide diagnostic, occupational, and speech services. Christian family counselors will provide services to parents and family members. In addition, this building will be home of learning models that will provide individuals an opportunity to interact in community environments: a bank, grocery store, hair salon, dentist office, and apartment. Vocational space will allow individuals to work and live independently.
+
8,000+ Square-foot Recreational Building will be the host of a wide range of recreational and community events/activities. Include in the building will be sensory room with swings, play houses, and a state of the art slide with a foam ball pit.
+
Playground/Splash Pads/Nature Trails will provide valuable outdoor opportunities to work on play and social skills.


